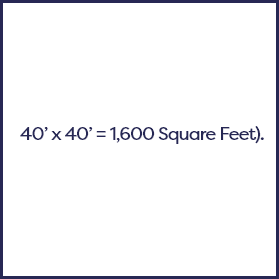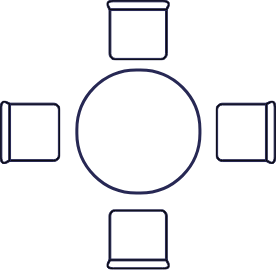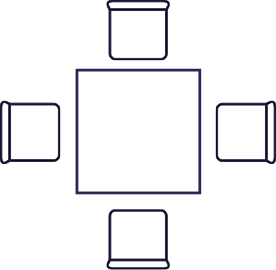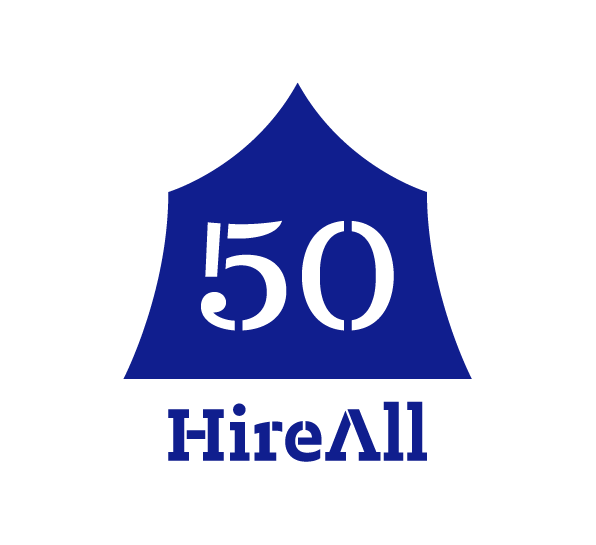Room Capacity & Seating Guide
Whether you're throwing an informal gathering to a high volume wedding or networking event, deciding how much room capacity you'll need is essential for a successful event. Depending on the size of the room your event is held in, you may wish to consider various seating options in order to maximise as much space as possible. Here are our top tips...
How is room capacity measured?
Put simply, a formal event will require much more available space than a typically stand-up event like a party. Tables will take up a lot of available space (depending on the style of table you choose!).
Your room's layout and design will also be a determining factor in deciding how many guests can reasonably fit in the venue, but our helpful calculation guide below is a good rule of thumb to go by.
Room Capacity Calculation:

Multiply the room's length by its width. The answer you get is the room's total square footage.

For round tables: Divide your square footage by 10. The answer you get is the absolute maximum number of people that can be accommodated. Any more and you'll run the risk of an overcrowded and cramped event. Keep in mind that round tables are generally preferable if you have an usual venue layout, as they work better with corners and tight spaces than rectangular tables.

For rectangular tables: Divide your square footage by 8. This will give you the maximum number of you can fit in that space using rectangular tables. Remember, rectangle tables are generally quite flexible due to the fact they can be pushed against walls to maximise space, or pushed out to seat an additional guest if this is required.
Room Capacity by Seating Arrangements
Each type of party or event you are hosting will have a different layout and seating arrangements. A cocktail party will have different spacing requirements to a wedding or a conference.
| Cocktail Parties Standing: | 6 square feet per person |
|---|---|
| Cocktail Parties Partial Seating: | 8 square feet per person |
| Dinner Party Seated Trestle Tables: | 8-10 square feet per person |
| Dinner Party Seated Round Tables: | 10-12 square feet per person |
| Banquet Events (spacious): | 20 square feet per person |
| Classroom Seating (rows): | 10 square feet per person |
| Ceremony/Theatre Seating with aisle: | 8-10 square feet per person |
Additional elements that will require space include buffet tables, dancefloor, band, DJ booth and bars areas. We recommend consult your suppliers to obtain their actual space requirements. Here are some suggestions which will serve as a general guide.
| Buffet Table | 200 square feet |
|---|---|
| DJ or Cake table | 100 square feet |
| Bar Area | 200 square feet |
| Dancefloor | 4.5/5 square feet per guest |
| Stage | Depends on band size |
Have a question?
Please Contact Us for any additional queries you may have regarding room capacity and seating options for your next event, where are team are delighted to assist you!


